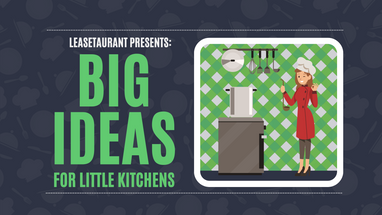Posted by Sydney B. on 18th Aug 2021
Big Ideas for Little Kitchens
Big Ideas for Little Kitchens
We at Leasetaurant know that some of the tastiest meals can come from the tiniest of places. From local diners and bakeries to food trucks, it’s been proven time and again that you don’t need a lot of floorspace to make good grub. Use this guide for tips on setting up your tiny kitchen and show the world that size doesn’t matter.
Choosing the Layout
With only a limited amount of space, there are a few layout options to consider. Take a look at your space and choose the wisest option for your needs.
1. Assembly Line
One of the most recommended small kitchen layouts, the assembly line is a great setup if you prepare the same type of food frequently. From one end of the line to the next, the food is prepared, step by step, at each station at the assembly.
2. Zone
In a zone layout, the workflow is spread across different, well, zones of your kitchen. An essential piece of equipment is placed on the wall of each zone, and the crew working in said zone should specialize in the equipment being used and the food being prepared. It’s better for kitchens that serve menu items that have both cooked and uncooked items.
3. Island
Island layouts have one main countertop in the area for cooking (the island), with prep and serving stations on the outer perimeter. This design is ideally meant to grant a lot of floor space, if the space between the island and walls is wide enough.
Choosing the Right Appliances
With limited floor space, you can put the countertop to good work! It doesn’t only need to be for prepping – countertop appliances will help you serve the dishes of a bigger kitchen without compromising leg room.
1. Countertop Cooking and Small Ranges
Many cooking appliances have countertop variants – from fryers to broilers to toasters to pizza ovens. If your floor space allows it, you could also consider small floor models for ranges. The smallest width that Leasetaurant offers is 12 inches.
2. Refrigerated Prep Tables
Refrigerated prep tables are life savers and space savers. You get twice the functionality from the same square footage – store your ingredients in the refrigerated cabinet below and prepare them on the countertop.
3. Dishwashing in Tiny Spaces
For keeping dishes clean, we recommend utilizing a mixture of undercounter dishwashers and compartmentalized sinks. There are compact sinks with several basins that you can use to wash, rinse, and sanitize dishes.
4. Vertical Storage
Finally, invest in wall shelving! There might be no space on the floor, but there’s plenty of space across the four walls of your kitchen. Combined with storage containers for further organizing, and you’ve got a functional and efficient space that won’t interrupt the flow of your kitchen.



